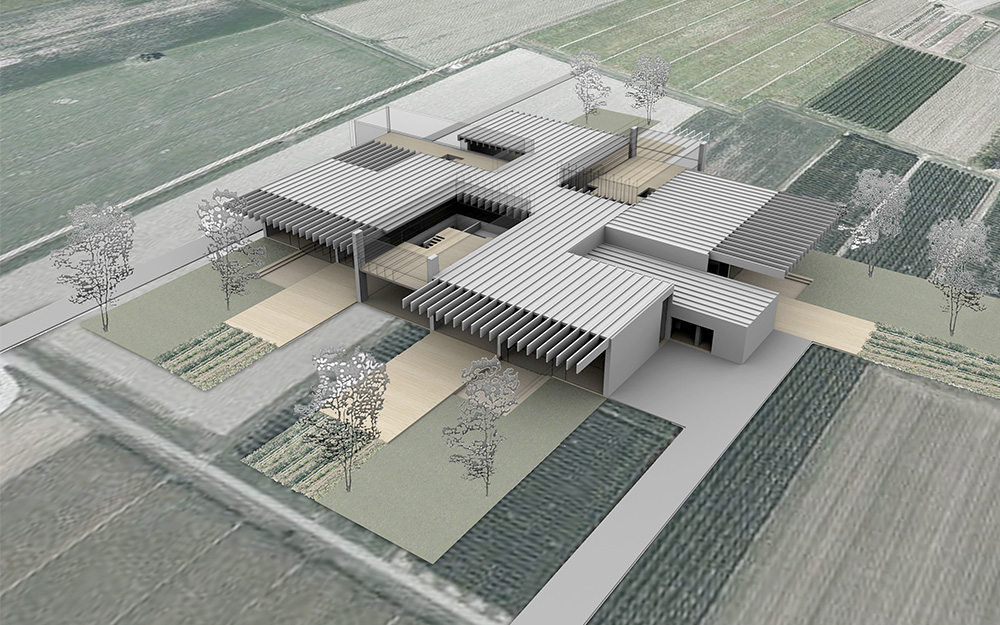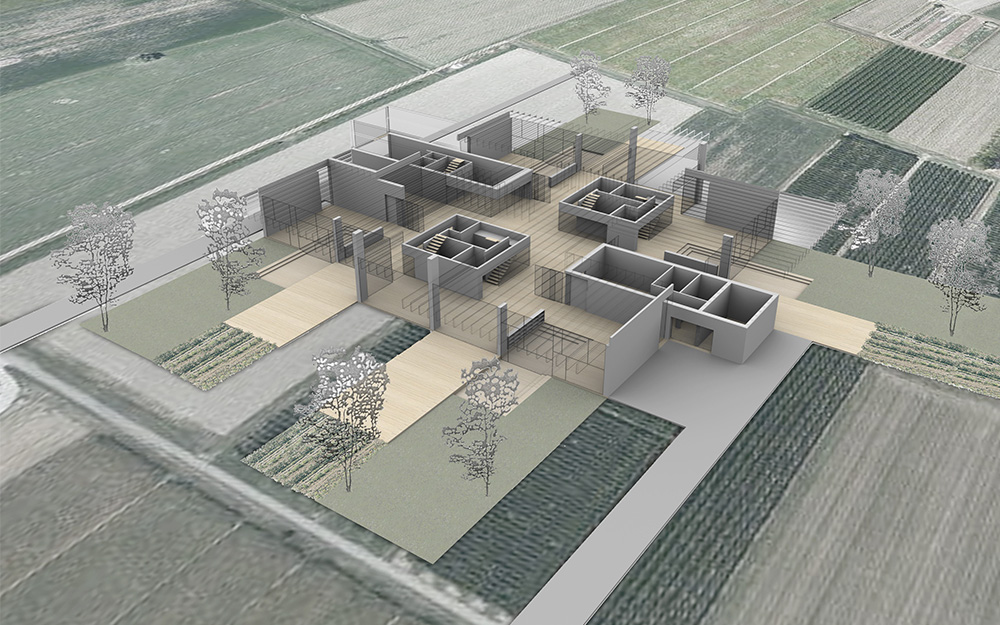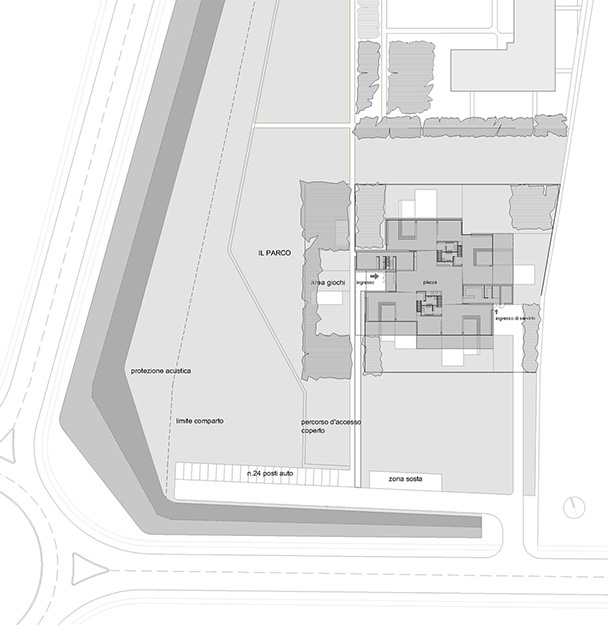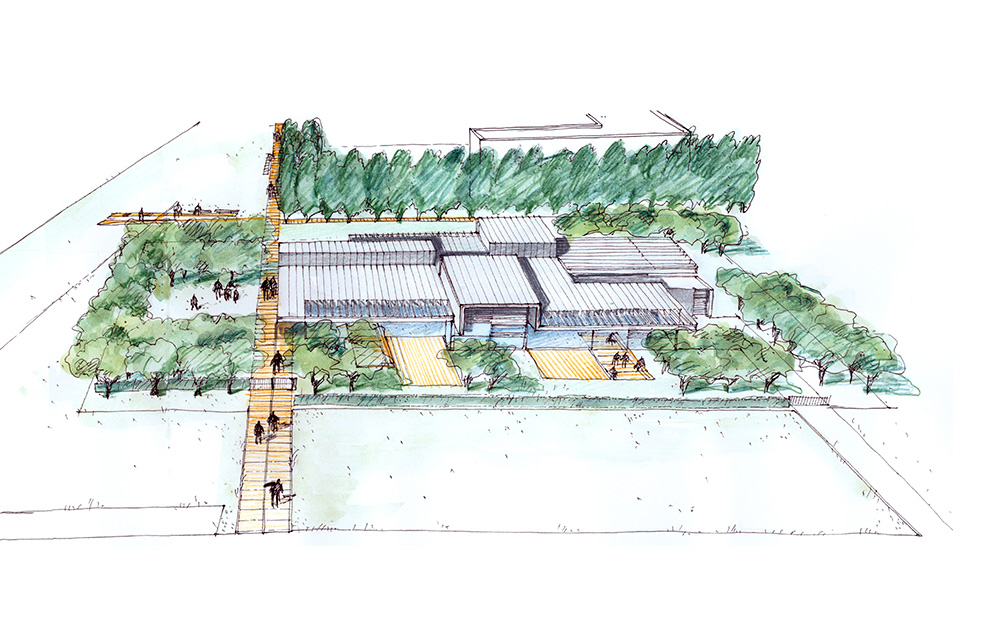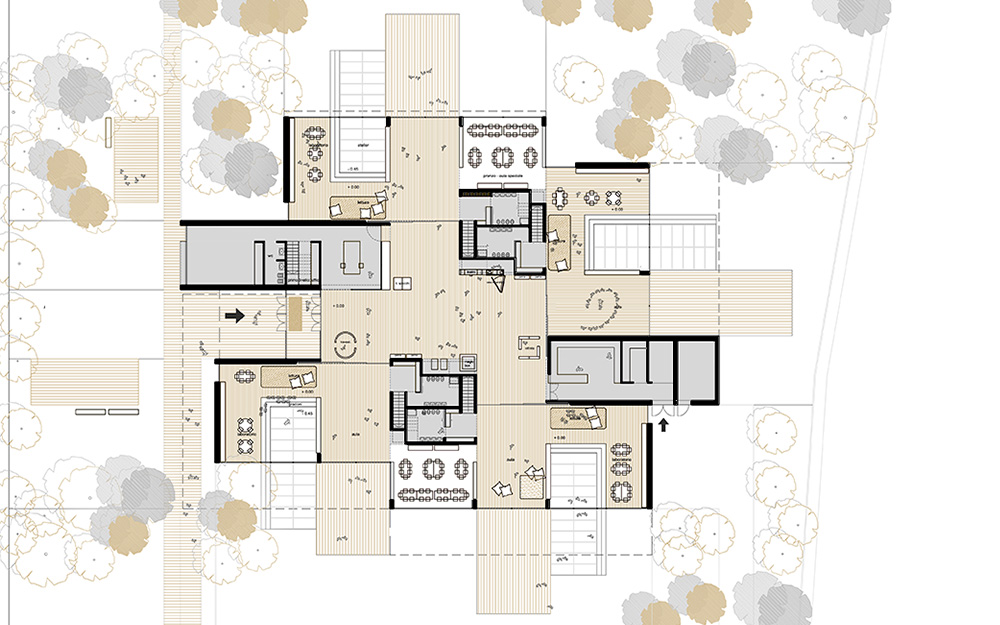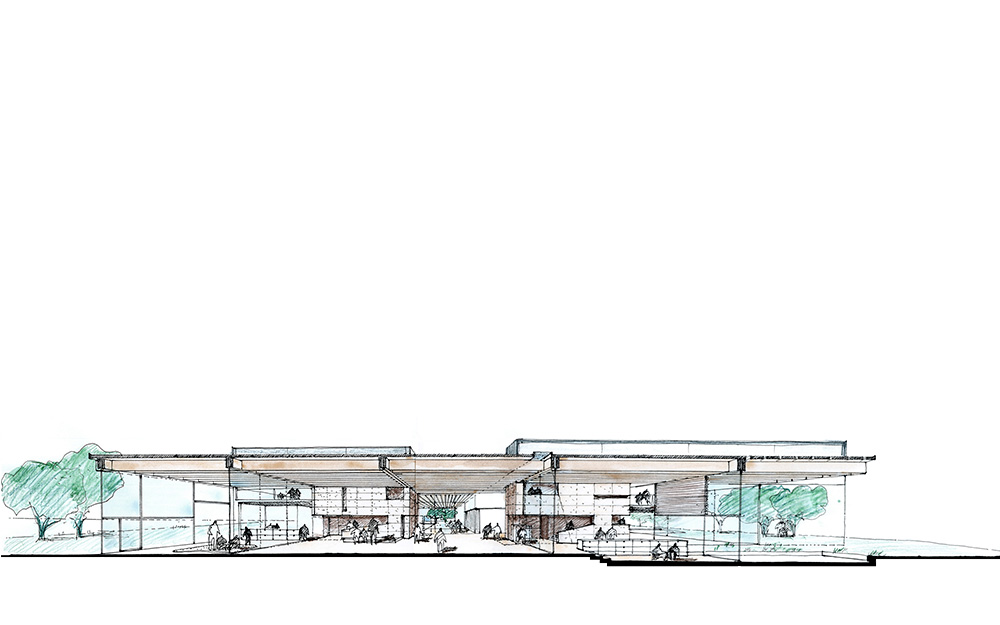The design of a kindergarten for 80 children tries to achieve those spatial, pedagogical, psychological, cultural objectives, that are in continuity with the educational project born from the experience of the Municipal Preschools of Reggio Emilia.
Main principles of the project are:
– To consider the kindergarten as an open laboratory, a flexible, “multi-path” space, which is unitary but at the same time divided into different areas according to a logic of “centrifugal dispersion”.
– To establish a strong integration between the interior spaces (covered inner “square” and sections) and the contiguous external areas (gardens, playgrounds, park) through high visual and physical permeability .
– Brightness of the living spaces, with protection from direct sunlight, and use of welcoming, healthy , bio-sustainable materials.
