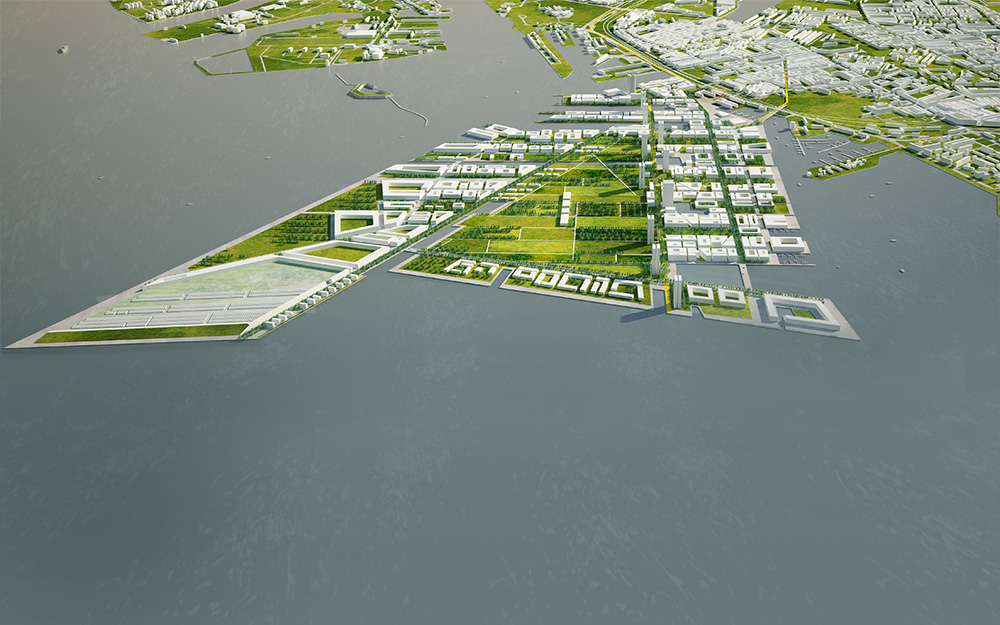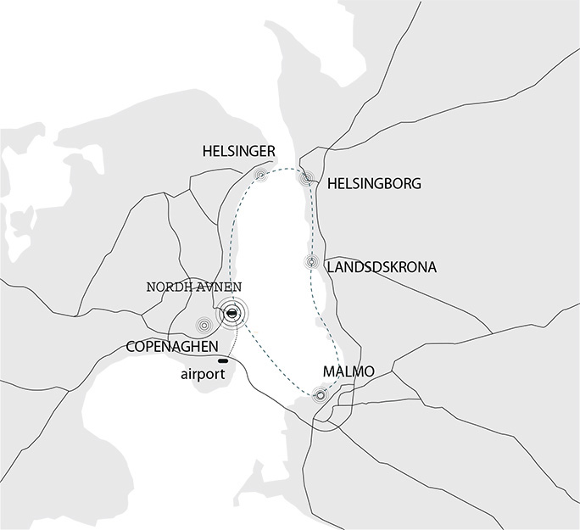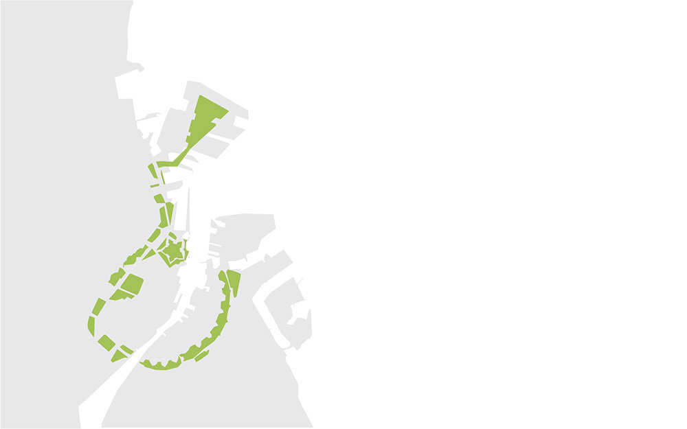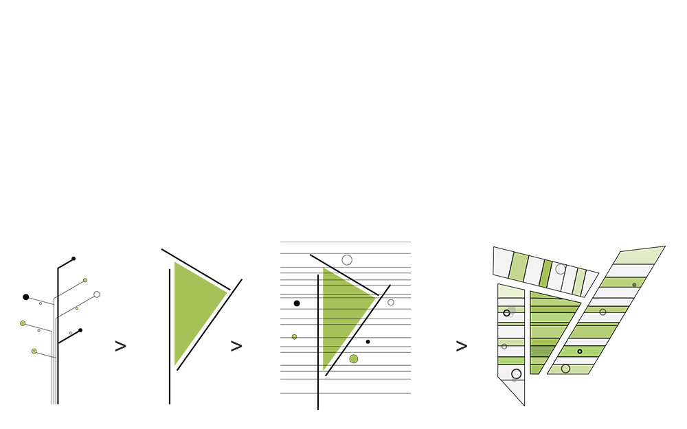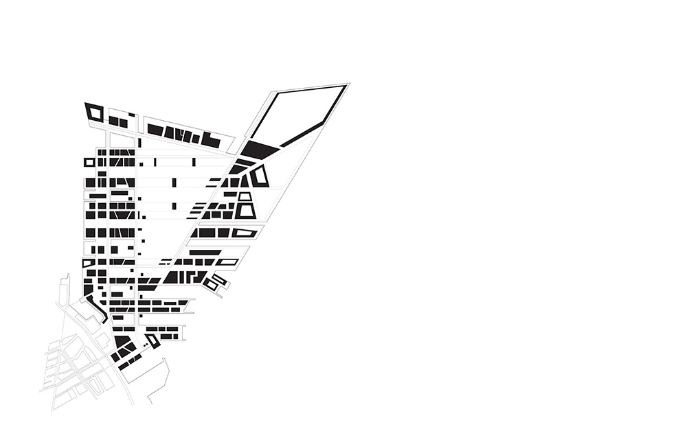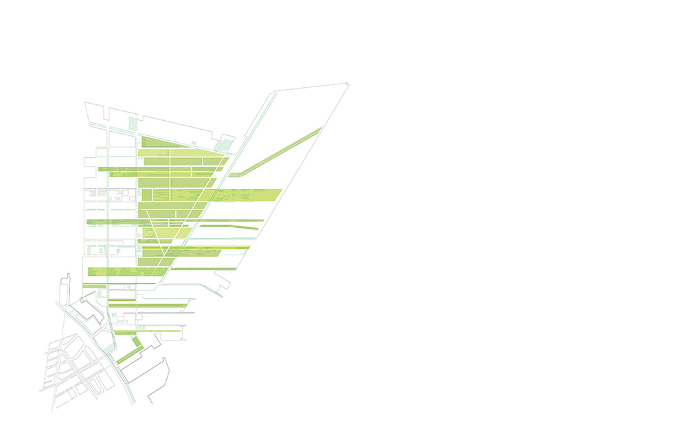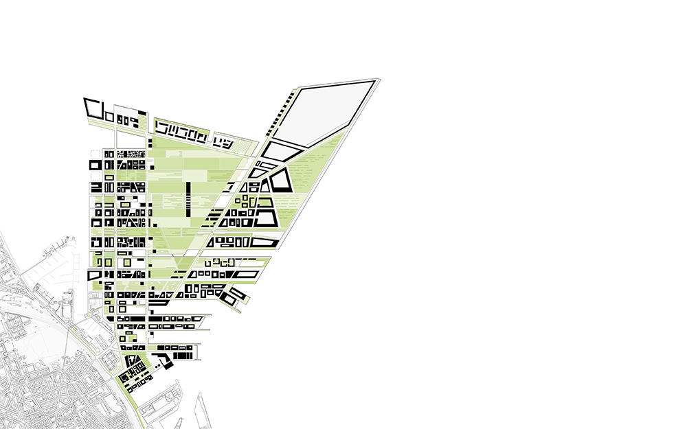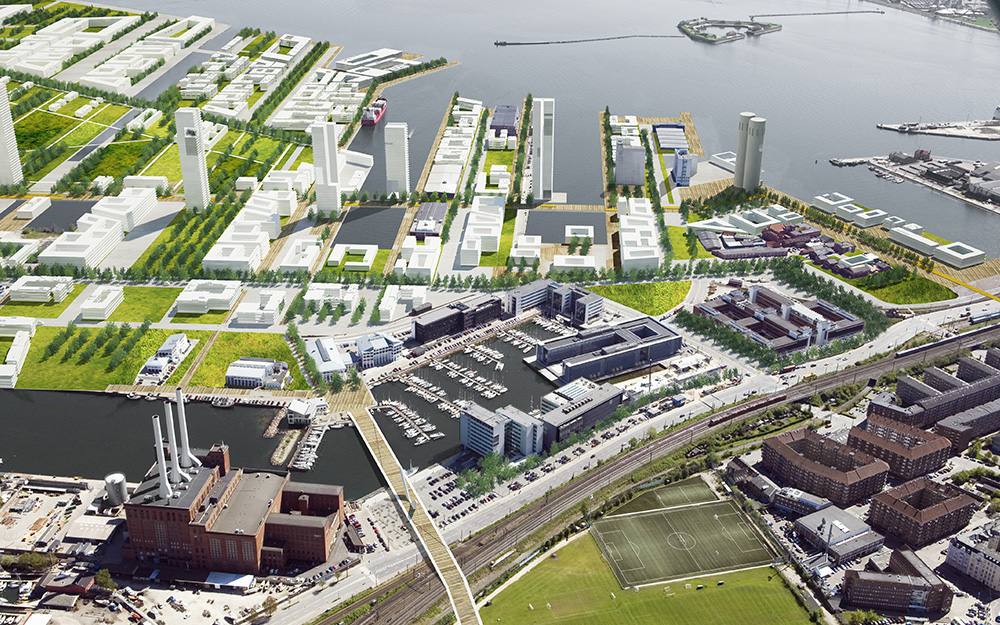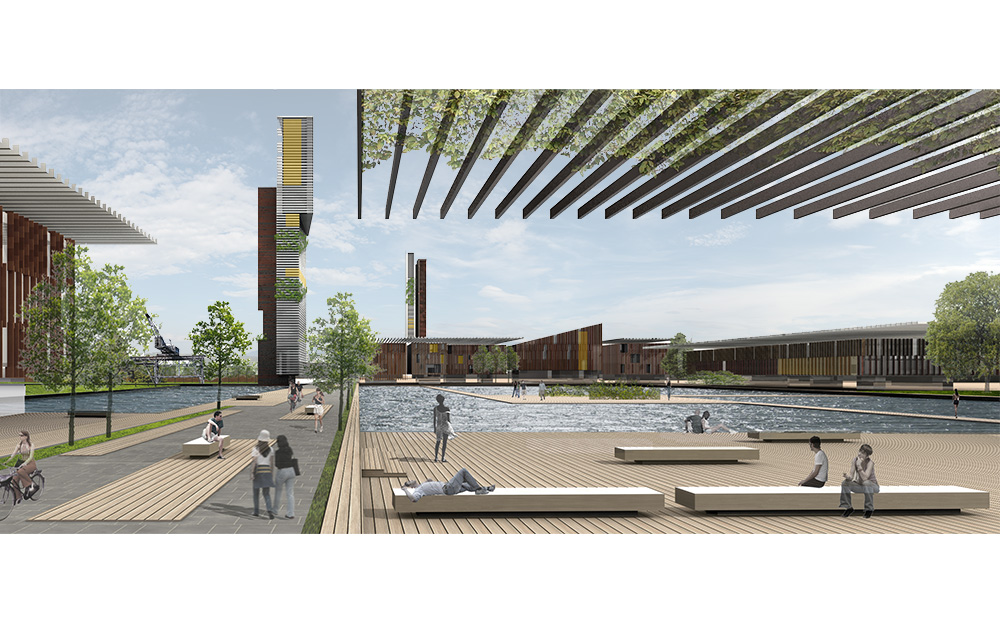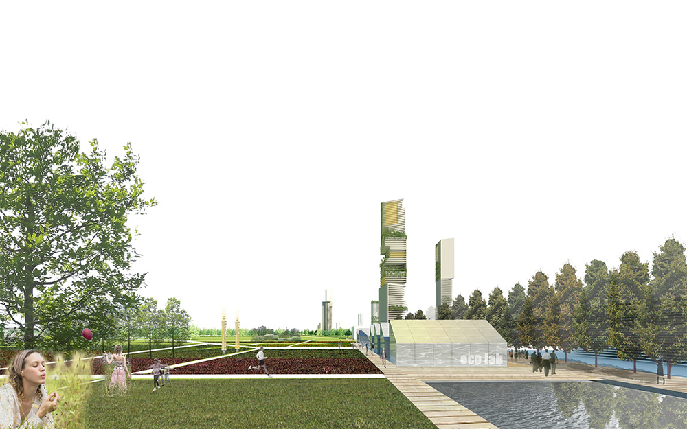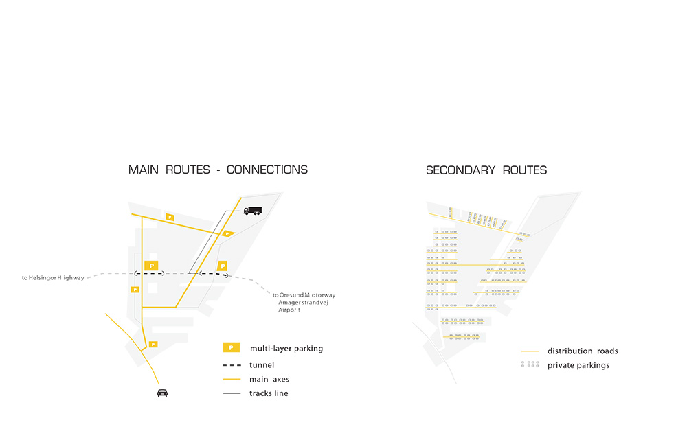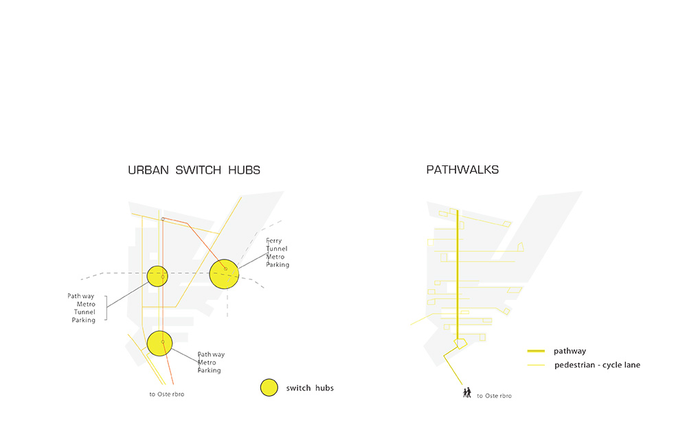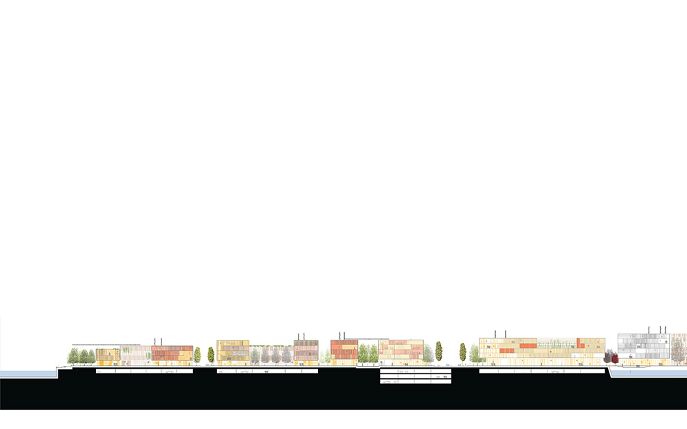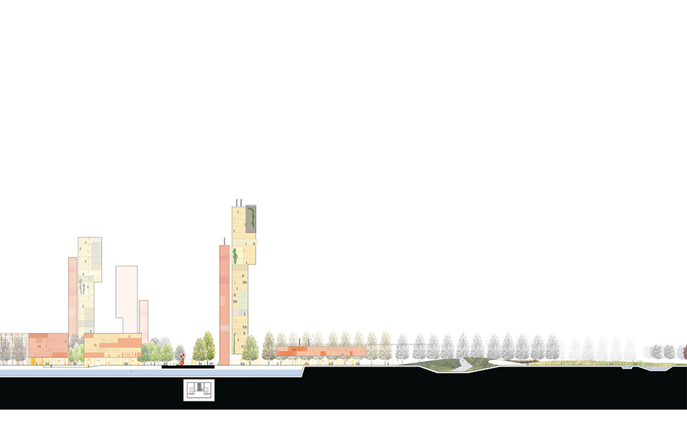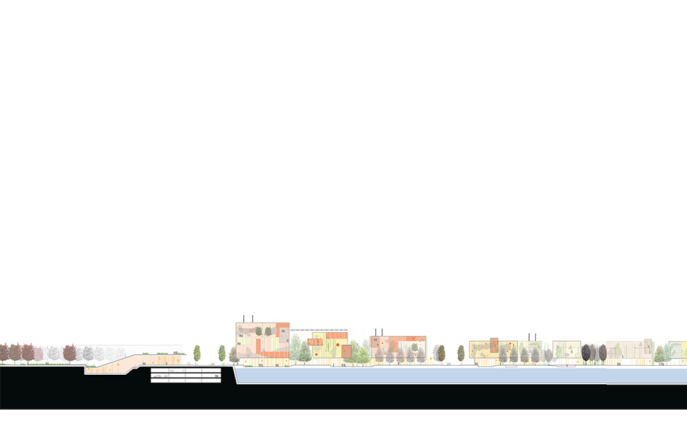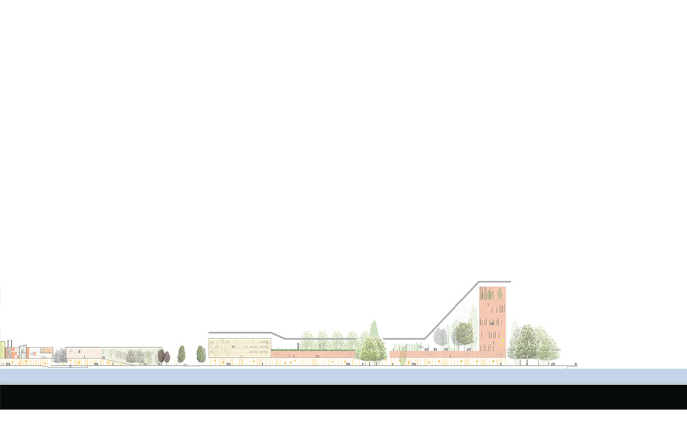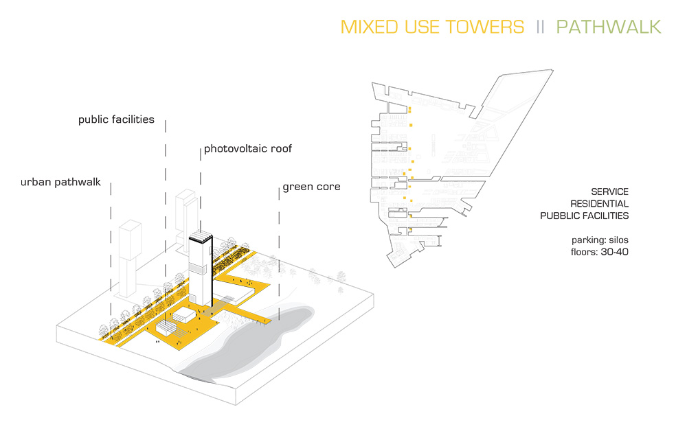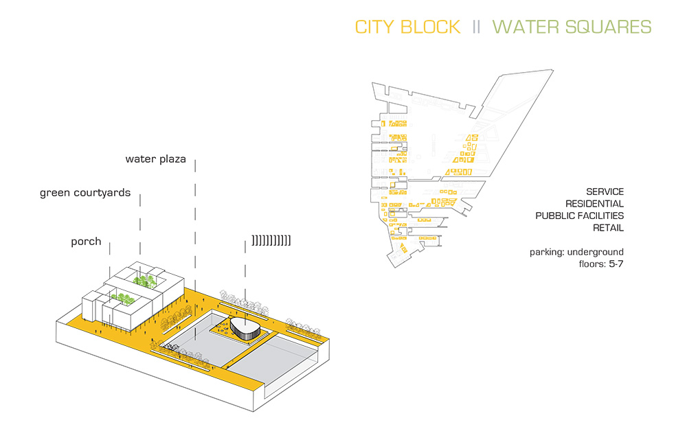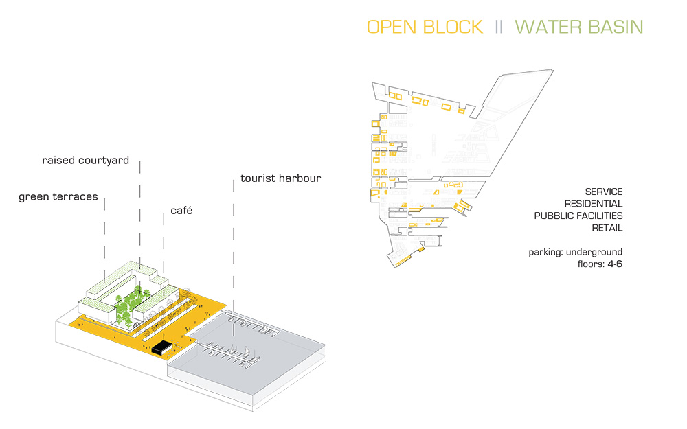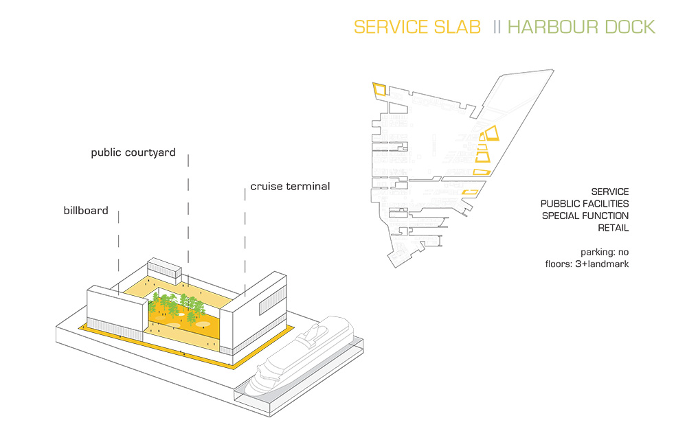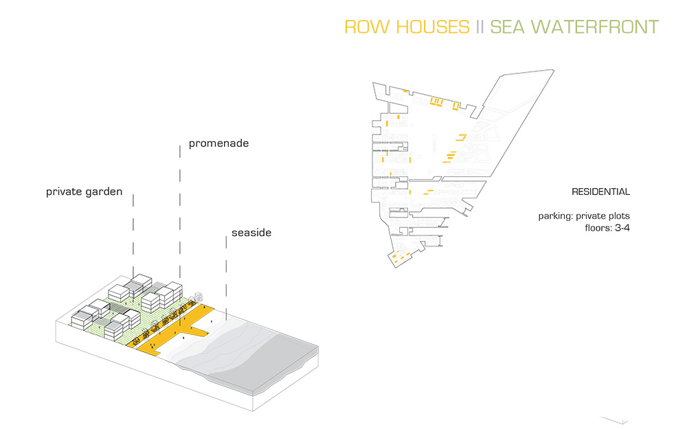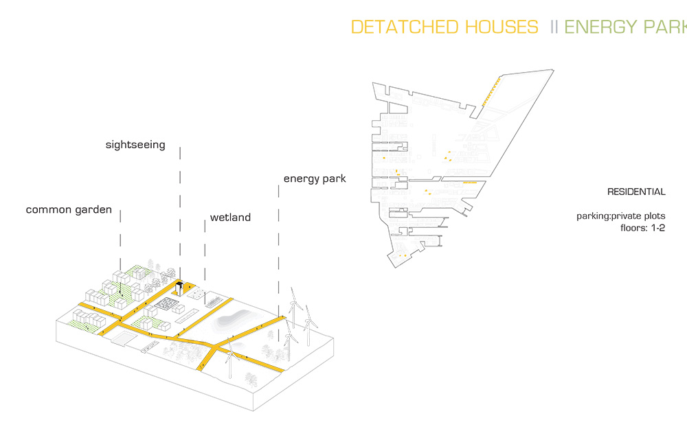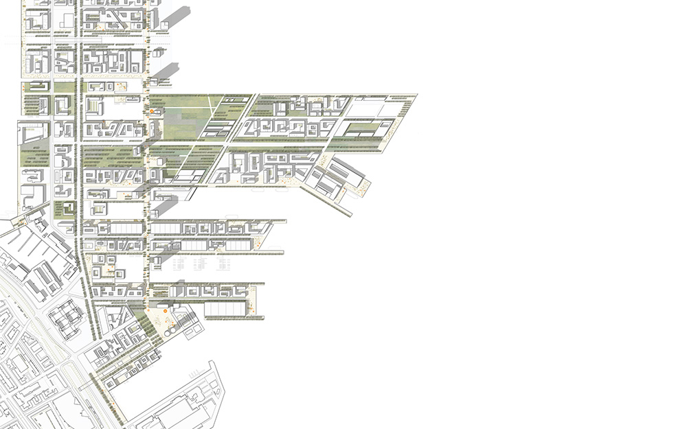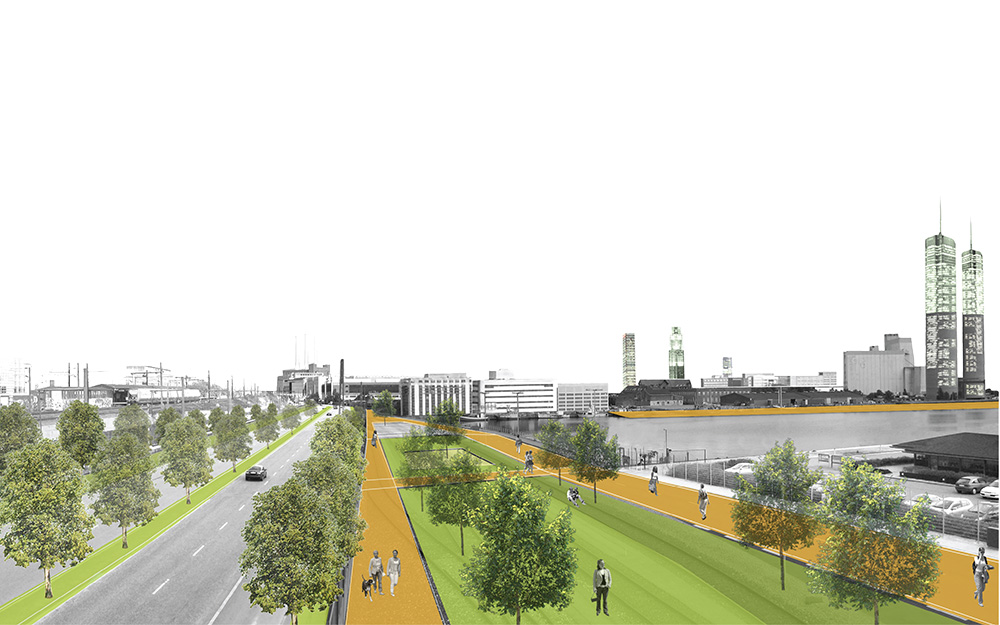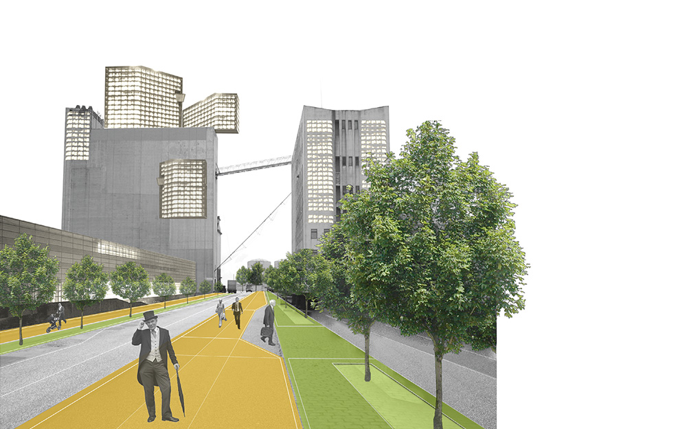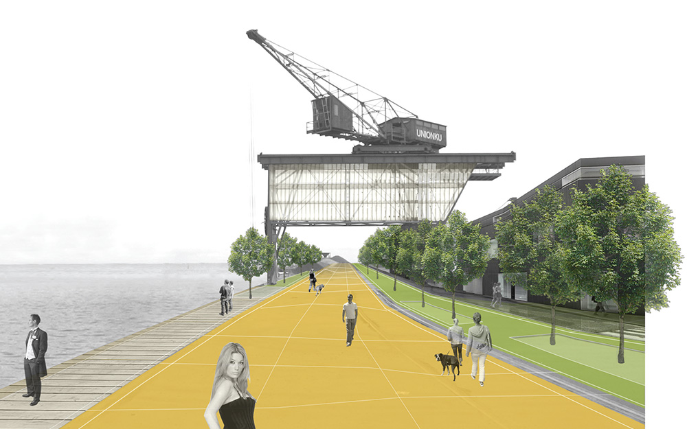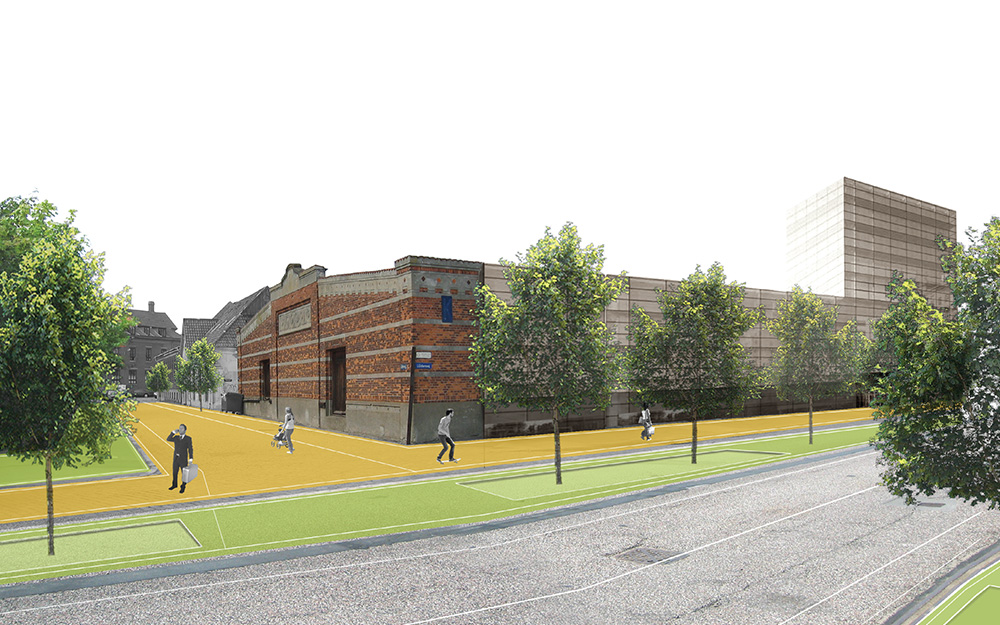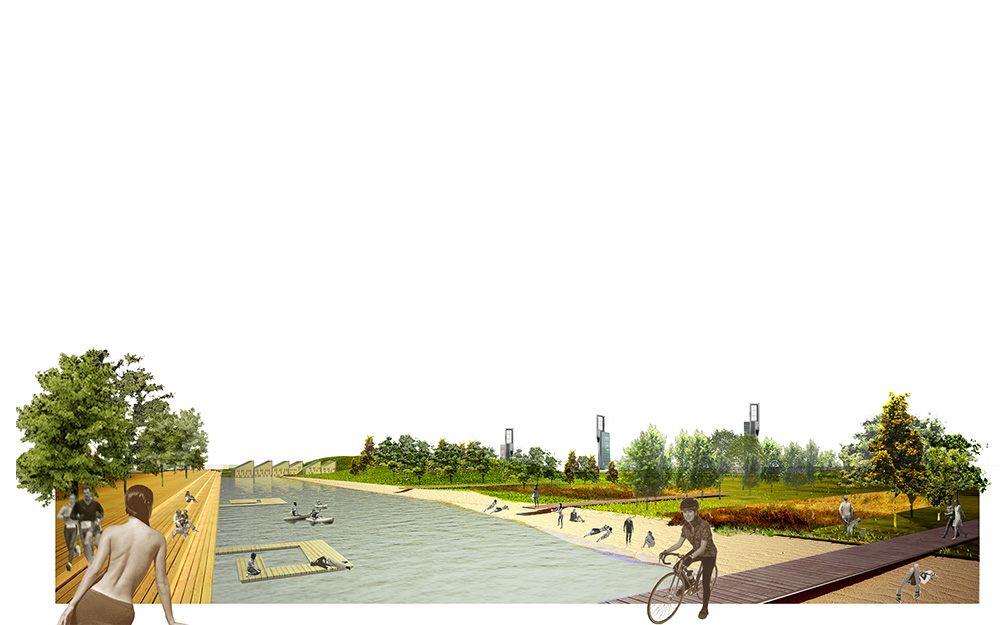Masterplan for urban development of a new and innovative city district in former harbour area of Nordhavnen
The huge area of Nordhavnen, today still used as a commercial port, in the coming decades will be an outlet for expansion of the city center of Copenhagen.
The project interprets the request of a new settlement for 40,000 people, based on the strictest principles of environmental sustainability, with a urban scheme that focus on the integration between built-up areas and open
spaces (water park, private green areas ..) and on the ability to accommodate architectural and functional areas of different vocations.
The park is the central heart of the area; the various interconnected systems of sustainable mobility are structured around it.
“Breathing city”: the district will be “green and blue”, porous, environmentally sustainable: urban spaces and landscape will be declined in various forms to ensure maximum visual richness and a variety of ecologies.
While the infrastructures (roads , energy) are arranged in a loop, the system is organized as a tree, with a spine that runs through the urban tissue and opens towards emergencies.
Masterplan is designed as a simple and rigorous diagram, to allow the maximum flexibility in future urban and architectural development, as a prerequisite for an economically sustainable growth.
